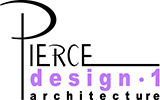HEALTHCARE FACILITIES:
Additions ● Renovations ● New Facility Design ● Facility Documentation ● Building Analysis
Projects completed under a former employer, HFR Design.
Partial Project List
Pierce Design ● 1, is a full-service, collaborative architectural firm. We have the experience you need and the dedication to service you want. The number of projects at the same facilities is an indication of our superior quality of our services and dedication to clients. From life safety plans, and system diagrams, to additions, renovations, and new facilities, we can meet and exceed your needs when it comes to architectural services.
Crossroads Community Hospital
Mt. Vernon, IL
- Surgery Departments
- Radiology Departments
- Emergency Departments
- Intensive Care Units
- Med/Surg Inpatient Rooms
- Outpatient Facilities
- New/Replacement Hospitals
- Oncology Departments
- Facility Documentation
- Cath Lab Departments
- Rehabilitation Departments
- Behavioral Health Units
- Clinic Buildings
- Office Buildings
- Assisted Living Facilities
- Skilled Nursing Units
- Administration Suites
- Dietary Departments
- Dialysis Departments
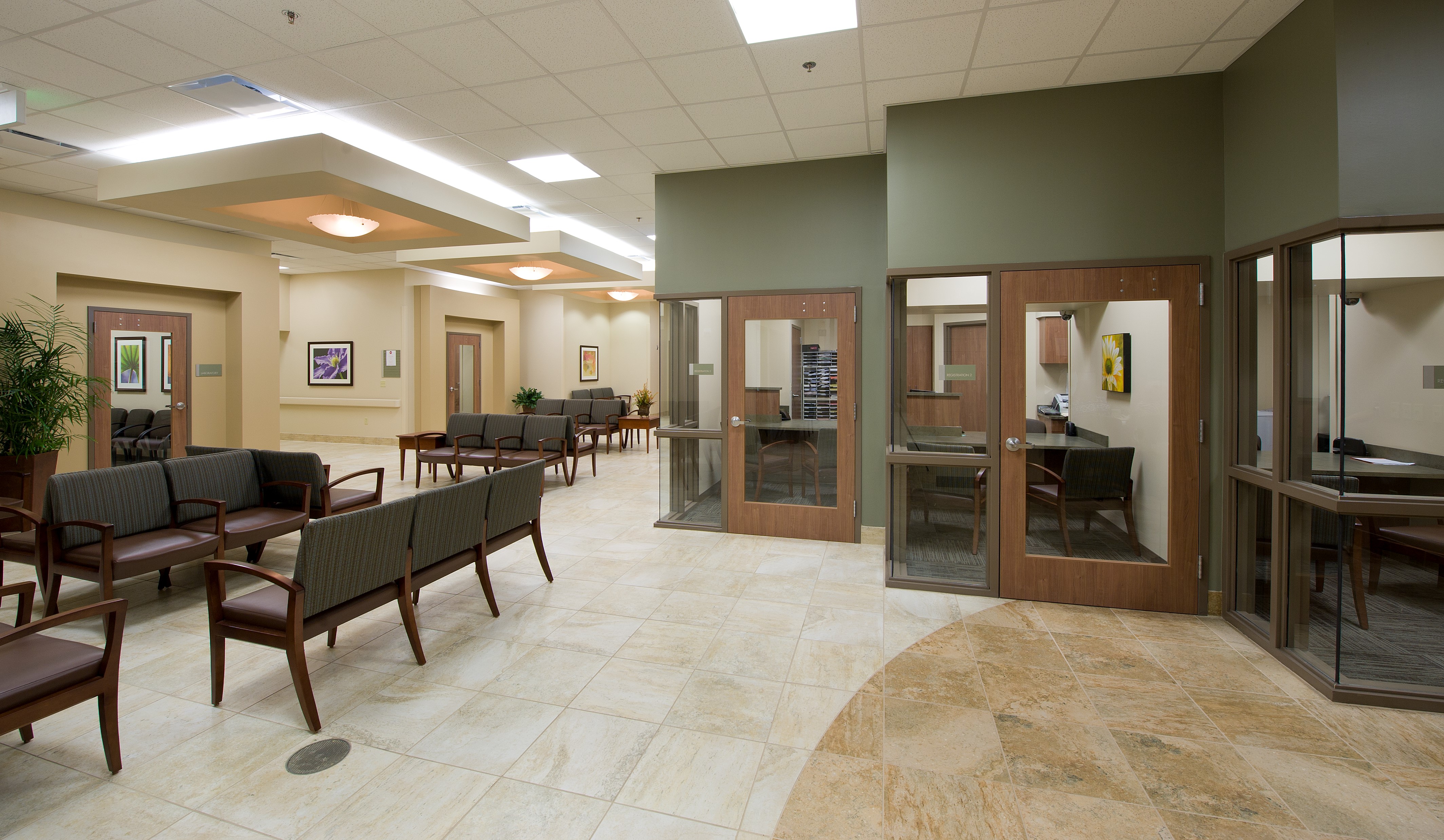


Ponca City Medical Center – Ponca City, OK
- ED Addition
- Women’s Services Suite
- PT Suite
- Wound Care Clinic
- MRI Replacement
- Water Infiltration Mitigation
- Life Safety Plans
Affinity Medical Center – Massillon, OH Campus
- Cath Lab Infill
- ED/ICU/Surgery Renovations
Crossroads Community Hospital – Mt. Vernon, IL
- ICU Addition and Renovation
- Surgery Addition and Renovation
- Exterior Improvements and Repairs
- Patient Tower Addition
Galesburg Cottage Hospital – Galesburg, IL
- ED & ICU Additions
- Gero Psych Infill
- Angiography Suite Renovation
- Dialysis Suite Infill
- CS Reloc/Surg. Recovery Suite Reno.
- OP Surgery Suite Renovation
- 2nd/3rd Floor Patient Wing Renovations
- Life Safety Plans
Gateway Regional Medical Center – Granite City, IL
- ED Expansion
- OP Radiology and Surgery Suite Reno.
Heartland Regional Medical Center – Marion, IL
- MRI Addition
- ICU Addition and Reno. – to SD
Jennersville Regional Hospital – West Grove, PA
- Patient Wing Addition and Renovation
Vista Medical Center East – Waukegan, IL
- ICU Addition and Renovation


Moberly Regional Medical Center – Moberly, MO
- ED Renovation
- ICU/PACU Addition
- Surgery Renovation
- Admitting & OP Procedure Renovations
- MRI Addition
- Cath Lab/Lab/Sleep Lab Renovations
- Life Safety Plans
- Wound Care Clinic Renovation
Northeast Regional Medical Center – Kirksville, MO
- ED/OP Surgery Addition and Renovations
- ICU Addition
- ICU Expansion
- OB Department Renovation
- Surgery Department Renovation
- Life Safety Plans
Metro South Medical Center – Blue Island, IL
- OB Department Renovation
- Gero Psych Renovation
- Third Floor Renovation
Ringgold County Hospital – Mount Ayr, IA
- Replacement CAH
Union County Hospital – Anna, IL
- Aquatic Therapy Addition
- MRI Addition
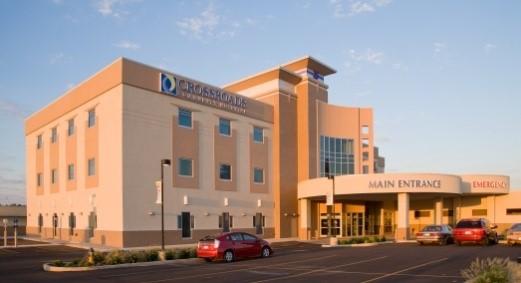
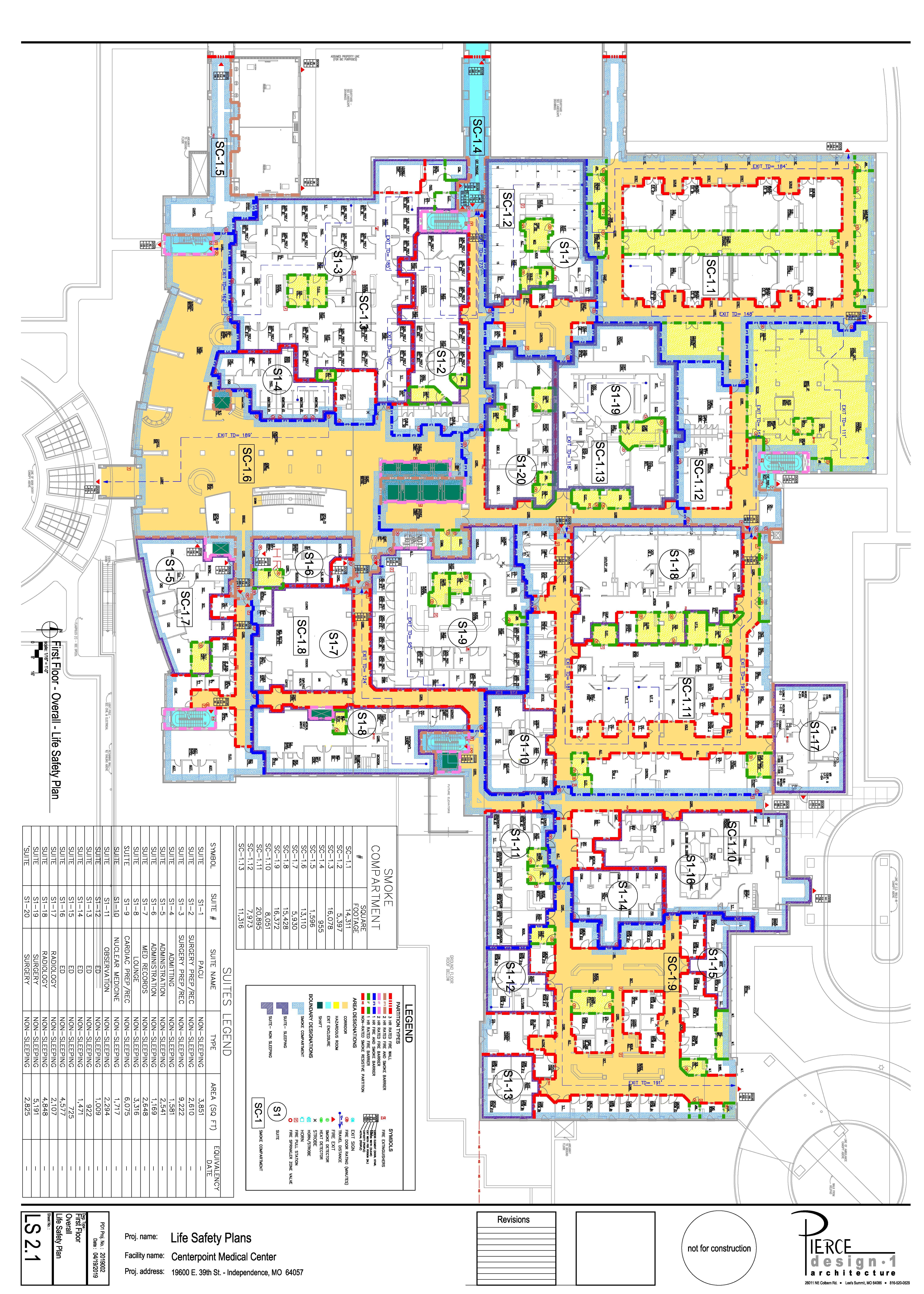
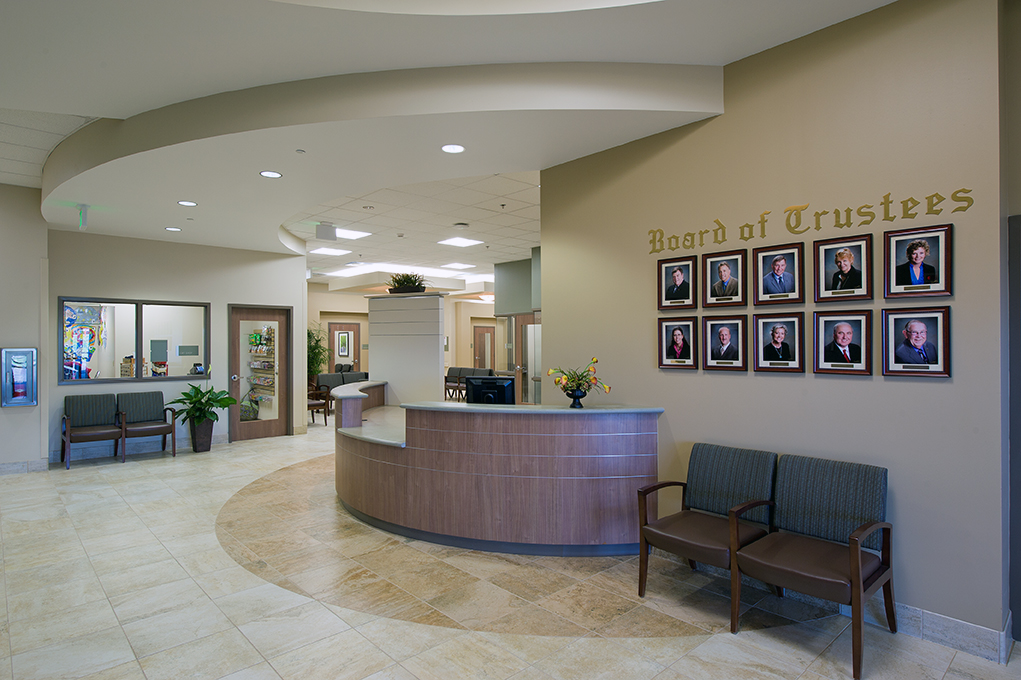
HCA Belton Regional Medical Center – Belton, MO
- Life Safety Plans
HCA Centerpoint Medical Center – Independence, MO
- Life Safety Plans
- ED Triage Renovation
- Cath Lab Addition
- Behavioral Health ED Holding Suite
HCA Lafayette Medical Center – Lexington, MO
- Life Safety Plans
HCA Lee’s Summit Medical Center – Lexington, MO
- Life Safety Plans
HCA Menorah Medical Center – Overland Park, KS
- 3rd & 4th Floor Patient Wing Renovations
- Dr. Lounge Renovation
- ED Renovation – completed to DD
- Observation Unit Renovation
- Life Safety Plans
- Linear Accelerator Renovation
- NICU Renovation – completed to SD
- Surgery Department Renovation
- CDU Renovation
HCA Research Medical Center – Kansas City, MO
- Life Safety Plans
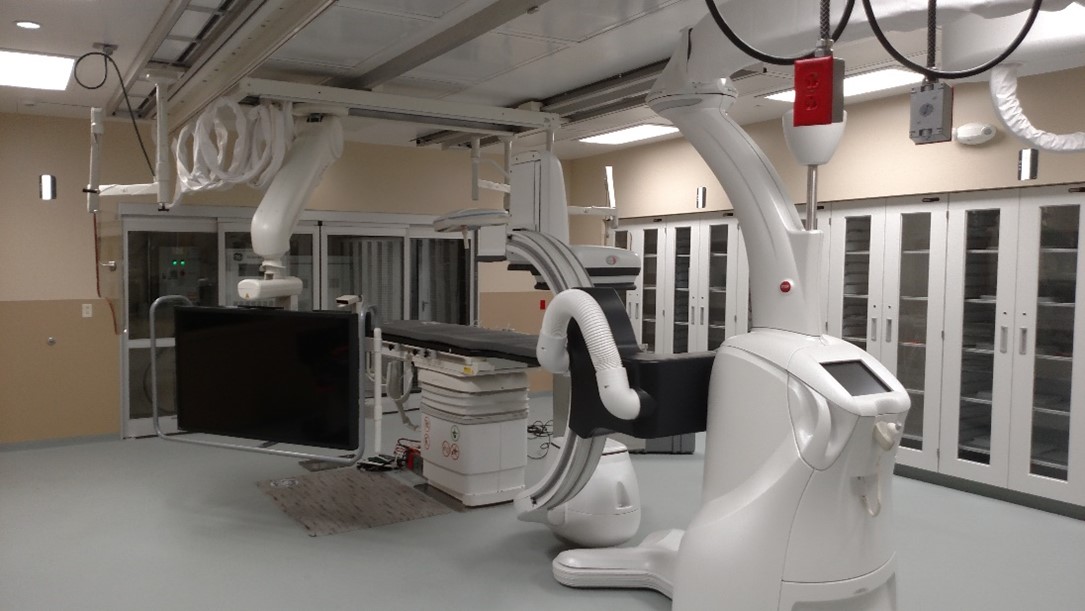
Project: Cath Lab Addition – Centerpoint Medical Center
This project consists of 2847 SF of new construction with renovation of adjacent existing areas to accommodate the new addition. Work involved site development, exterior building envelop as well interior buildout.
This new addition accommodates a mobile GE Discovery IGS730 machine in the procedure room and additional rooms to support the procedures. A shell space was also part of the project for future diagnostic equipment.
Cath Lab Addition – Centerpoint Medical Center
Independence, MO
Project: Behavioral Health ED Holding Suite – Centerpoint Medical Center
Due to increased need for an area for behavioral health patients it was decided to create a suite specifically for that type of patient. Construction consisted of all renovation work.
The suite is in an under-utilized area of the existing emergency department. Area of the new suite is 3004 SF handling up to 9 patients. Ligature resistant accommodations were incorporated throughout the design.

Independence, MO
